April 1st, 2025 - Designer Tips
Restoring Character: The Before of This Waterfront Home
Spring marks new beginnings, and for us, it’s the start of something truly special—a full-scale transformation of this charming yet timeworn waterfront home. Over 100 years old, this house is full of history, character, and yes, plenty of challenges. But that’s what makes it exciting.
Liz, our lead designer, takes us through the space, sharing her initial thoughts, big questions, and design dilemmas. Before we dive into renovations, we’re inviting you along for the ride. Let’s take a look at where it all begins.
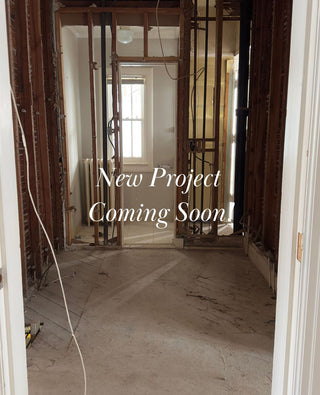
First Impressions: An Entrance with Potential
Walking through the front doors, the home’s age is immediately apparent—in the best way possible. The entrance is spacious, about 9 by 16 feet, and has all the potential to be a stunning reception area. But there’s one big question: Do we keep the original brick, or do we give it a limewash refresh?
“As we know, once it’s painted, that’s it—you can’t go back,” Liz points out. This is one of those irreversible design decisions that requires serious thought. The floors, however, are an easy call: they’ll be a major investment, setting the tone for the entire home. “The entrance is the first impression—it has to be fabulous.”
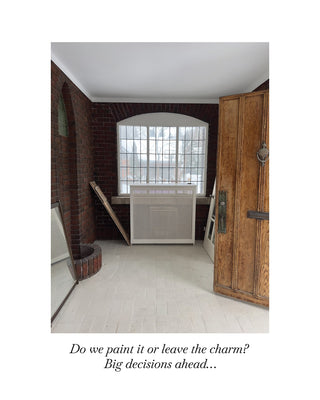
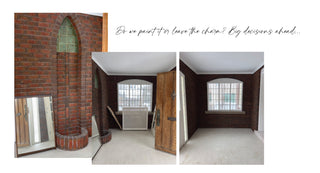
Historic Details: Wallpaper, Carpeting & Radiators
Older homes come with quirks—some charming, some less so. This house was once covered from top to bottom in off-white carpet, even in the basement. “Not sure that was the best decision,” Liz jokes. The wallpaper? That’s another debate. Instead of stripping it completely, there’s a discussion about adding panelling and crown moulding to embrace the home’s vintage feel.
The original radiators are also on their way out, making room for in-floor heating. “They’re charming, but we’re prioritizing function,” Liz explains.
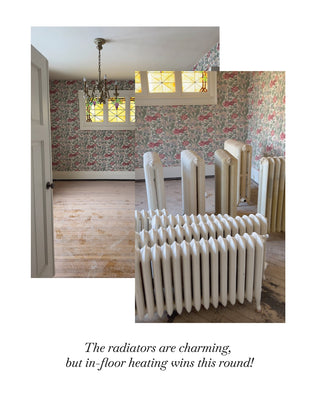
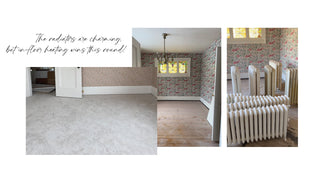
A Kitchen Reimagined: Saying Goodbye to the Butler’s Stairs
The kitchen is where some of the biggest changes will happen. Right now, it’s cramped, cut up, and limited by the existing butler’s stairs.
“These stairs have so much character,” Liz admits, “but they really interfere with the space. And let’s be honest—we all want the biggest kitchen we can afford.” Removing them will open up the layout, making room for a spacious kitchen and an adjoining eat-in area.
One lingering decision: Do we add a second island, or keep it simple with a dining table? We’ll see how the space unfolds.
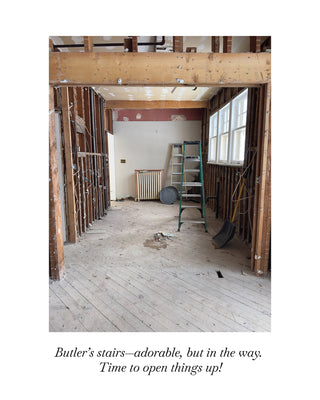
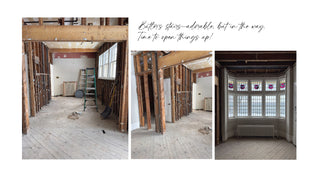
The Great Room, Sunroom, & A Love-It-or-Hate-It Fireplace
The great room is designed to be the heart of the home—a space for gathering, relaxing, and entertaining. The layout will be carefully planned to maximize function. “Floor plans are so important for rooms you actually live in,” Liz explains. “If it’s a high-use space, you want every piece to work.”

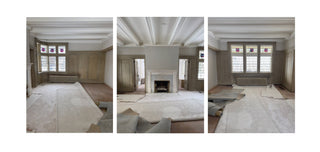
Meanwhile, the adjoining sunroom presents a unique design challenge—its rustic stone fireplace. “We’re either going to love it, or we’re going to hate it,” Liz says with a laugh. Right now, it looks like someone gathered rocks from the backyard and stacked them together. But there’s something charming about it, too.
A few options are on the table: leaving it as-is, washing it for a softer look, or facing it with a new material. Whatever happens, it will set the tone for this light-filled space, which will serve as an extension of the great room.
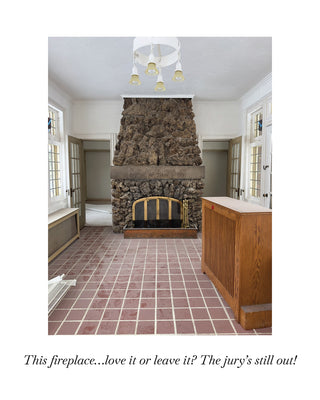
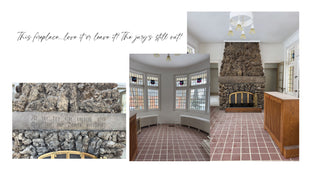
Bedrooms & Bathrooms: Smart Layouts and Resale Value
Upstairs, the layout is being completely reworked. What was once two separate bedrooms will become a single, spacious principal suite.
“We had planned to put a large closet here,” Liz explains, “but after some thought, we realized a walk-in closet is much better for resale—and for the homeowner.” The bathroom layout is also getting a rethink, swapping the placement of the shower and water closet for better functionality.
And while tubs aren’t as popular as they used to be, a freestanding tub will still have its place in a secondary ensuite.
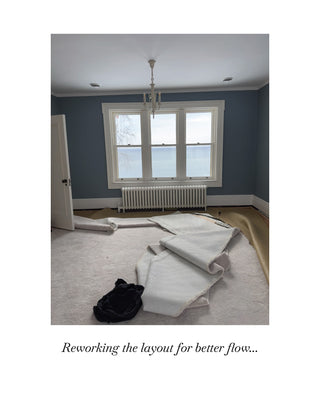
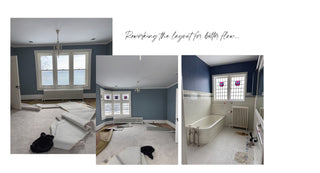
The Third Floor: A Hidden Retreat
Tucked away at the top of the house, the third floor is being transformed into the ultimate getaway space. Think cozy sitting areas, a large bedroom, and even a fireplace.
“I want this space to feel like a Muskoka retreat—somewhere you go to escape,” Liz shares. One of her favourite design ideas? Suspending a vintage boat from the ceiling to bring in a subtle nautical theme, tying back to the home’s waterfront location.
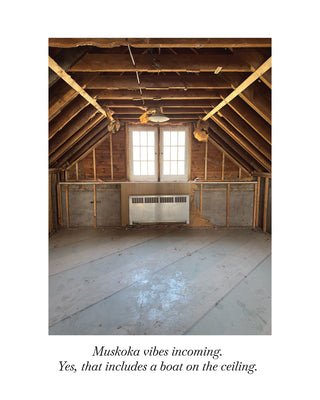
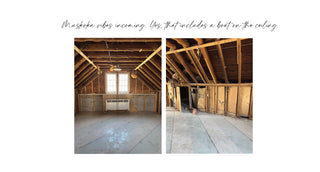
What’s Next?
This is just the beginning. Over the next several months, we’ll be sharing updates every step of the way—showing progress, making big decisions, and bringing this old home back to life.
Got thoughts, ideas, or advice? We’d love to hear from you! Send us a message on socials @elizabethinteriors and follow along as we take on this incredible transformation.
More Inspiring Projects
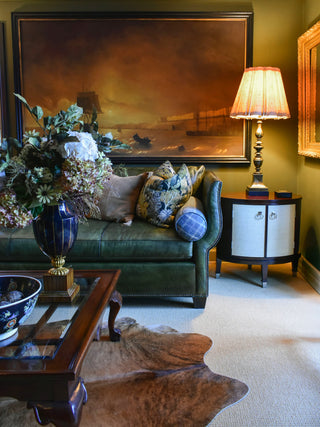
Lakeside Luxe Project
Discover the Lakeside Luxe Project by Elizabeth Interiors: A bold, layered home reinvented with vintage charm, statement pieces, and a rich, moody palette.
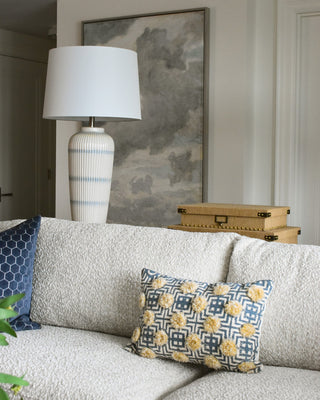
How to Start a Colour Palette for Your Home
Choosing the right colour palette for your home can feel like a big decision, but it doesn’t have to be overwhelming. Whether you’re refreshing a single space or reimagining your...









